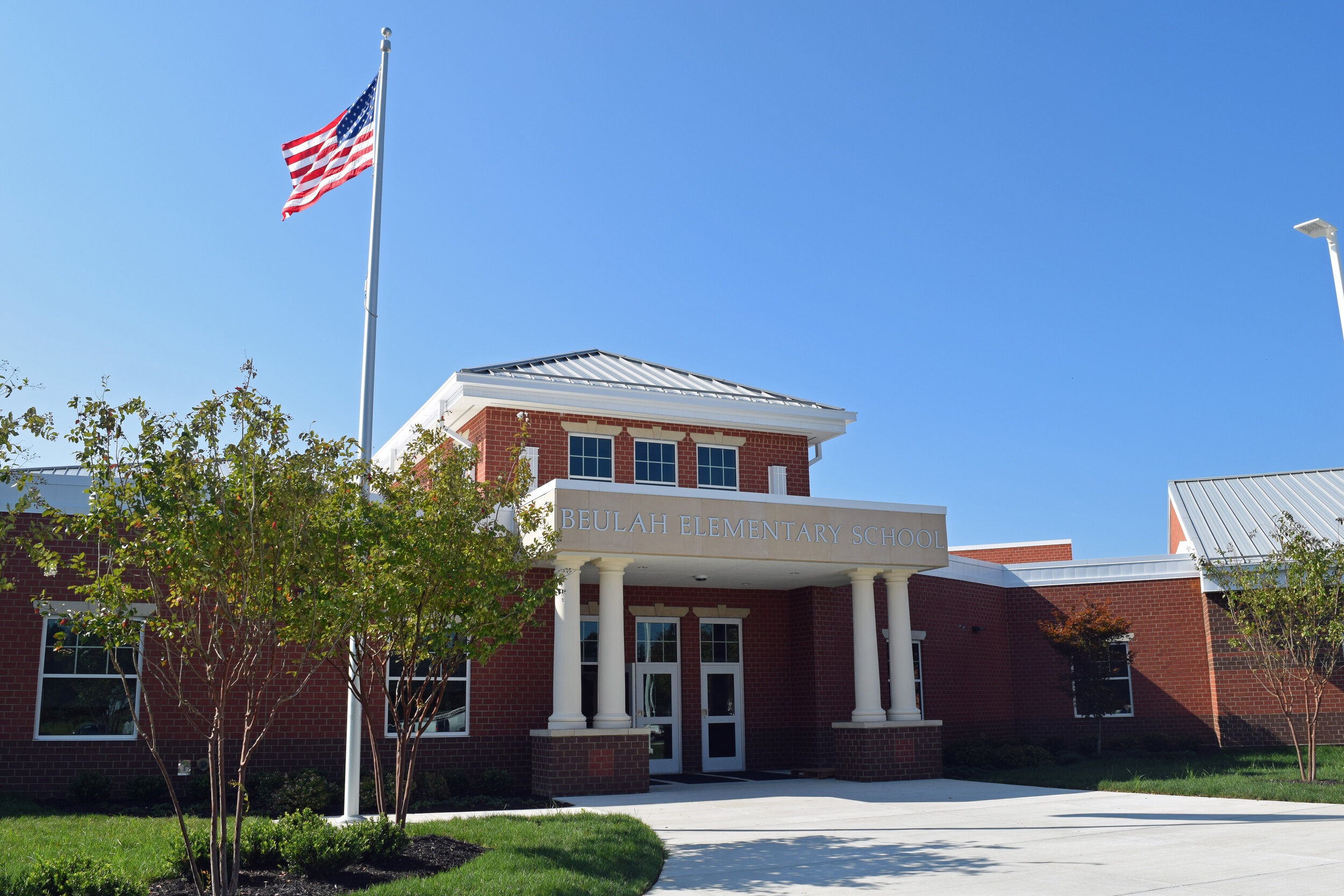Beulah Elementary School
Key details
New construction
Architect-led team
Prototype design
Project Highlights
One of ten school revitalization projects for Chesterfield County Public Schools
Building features include:
Three classroom wings housing two grade levels each
Combined auditorium/gymnasium
Full-service kitchen
Centralized administration area
Media center
“Beulah is really a gem of Chesterfield County. The school has always performed at the top of Chesterfield’s expectations...we expect that to continue no matter where the school is located”
TEAM + SPECIFICS
Opened in Fall 2018
Architect – RRMM Architects
Contractor – Kenbridge Construction
900 student capacity
101,264 SF





